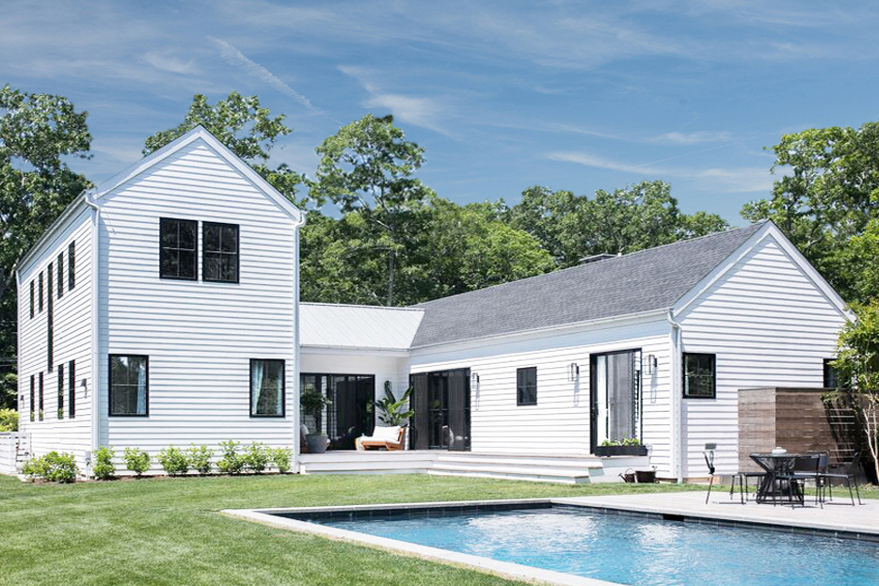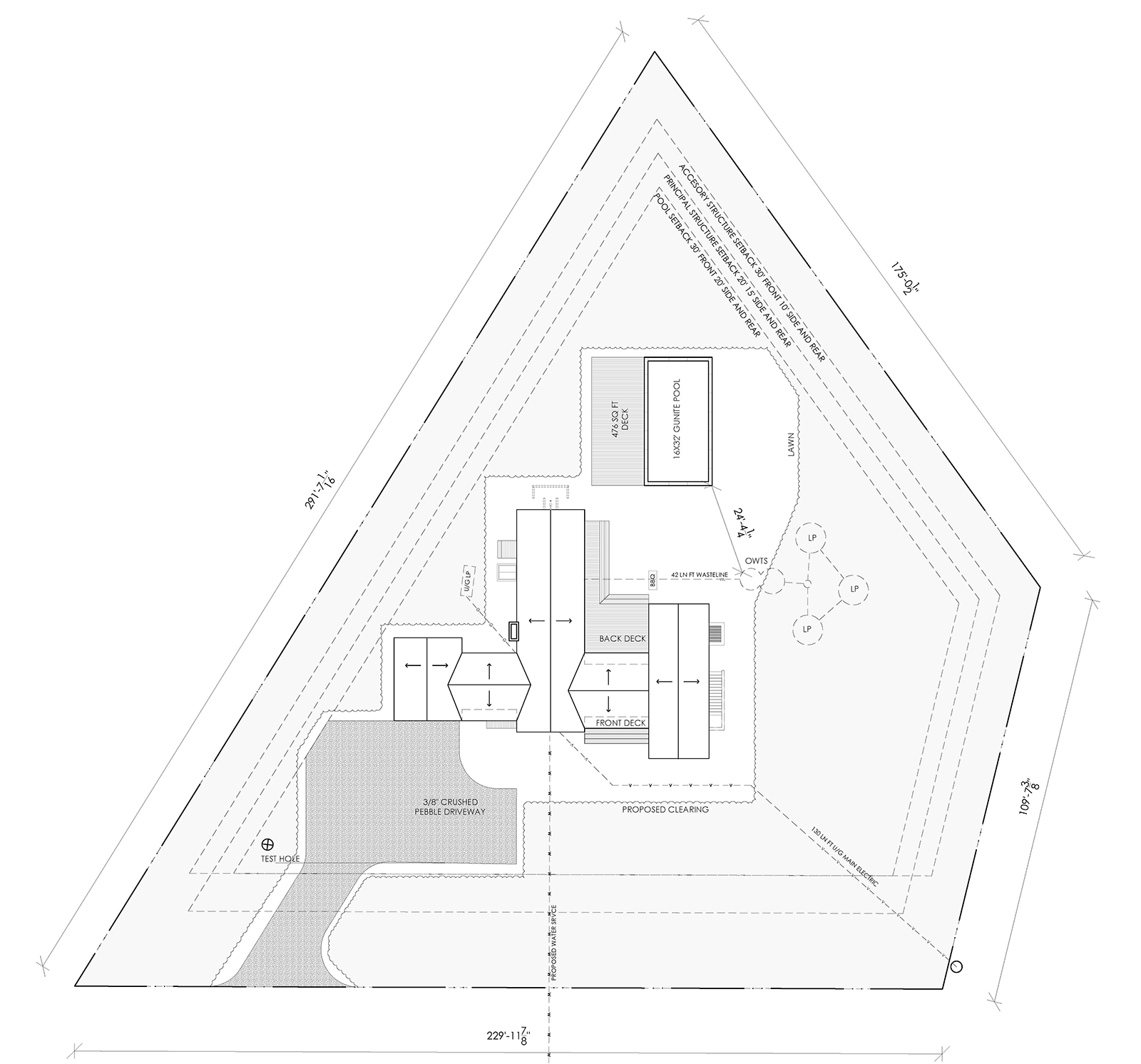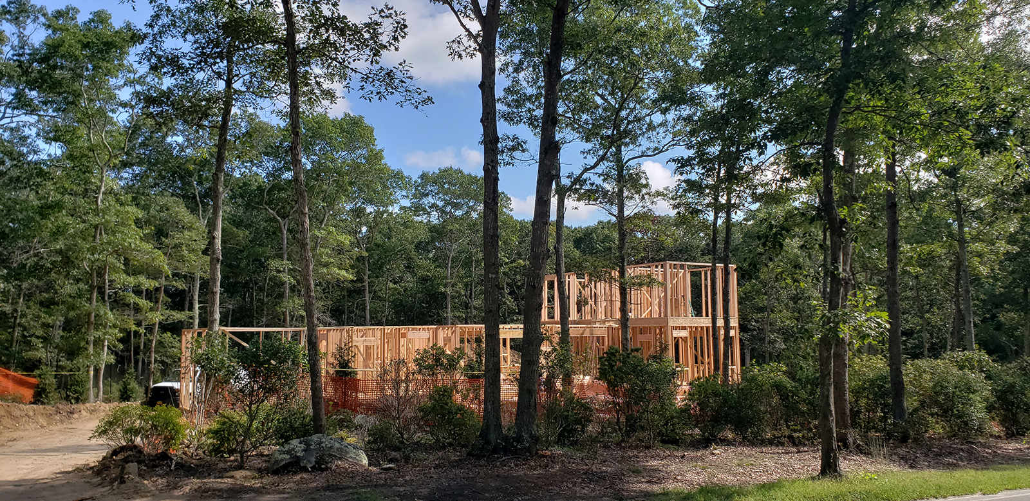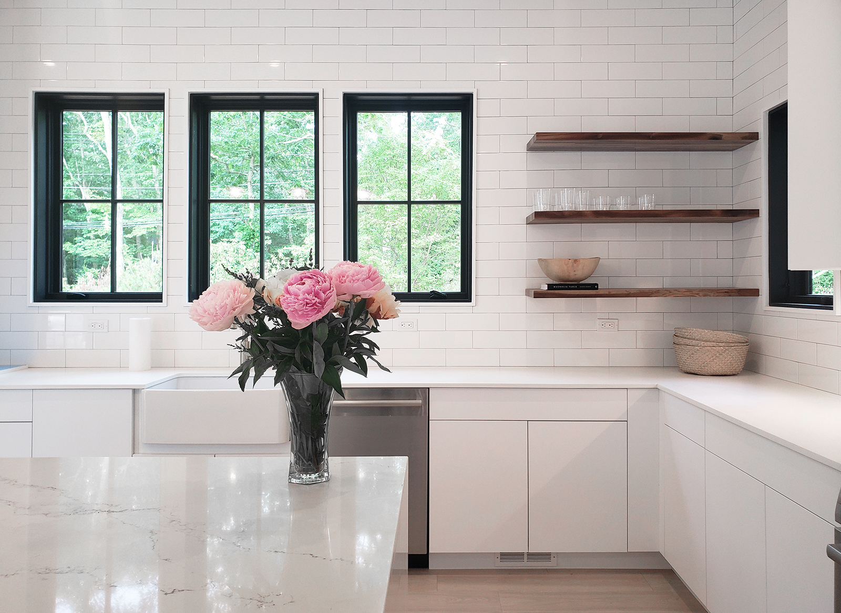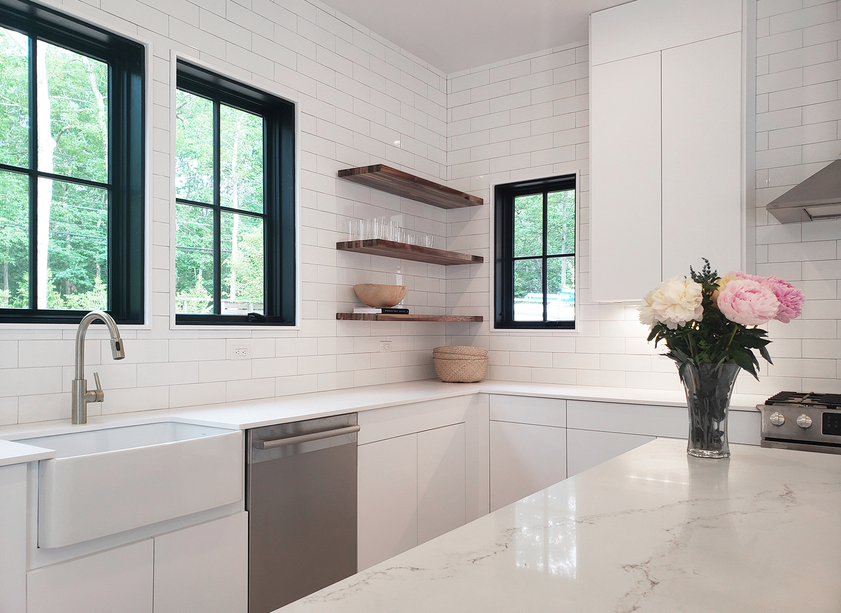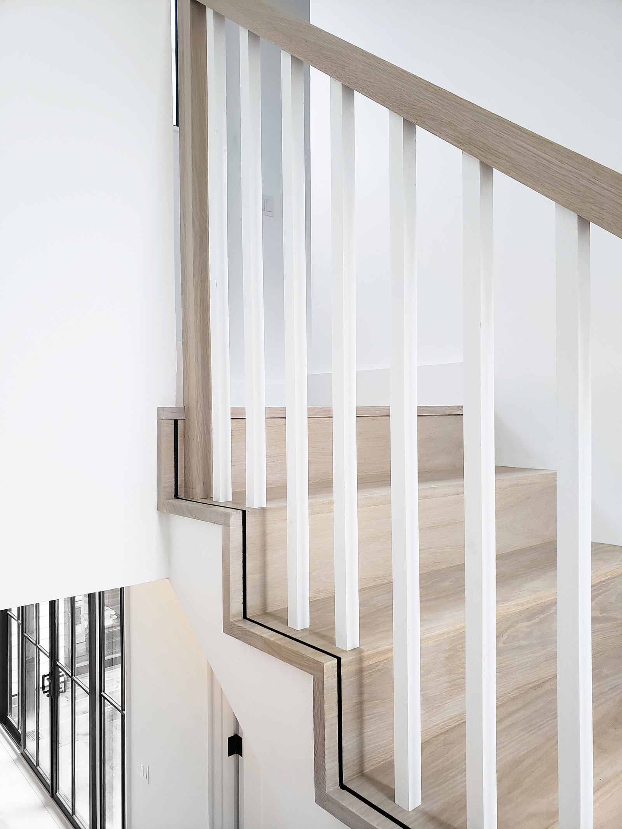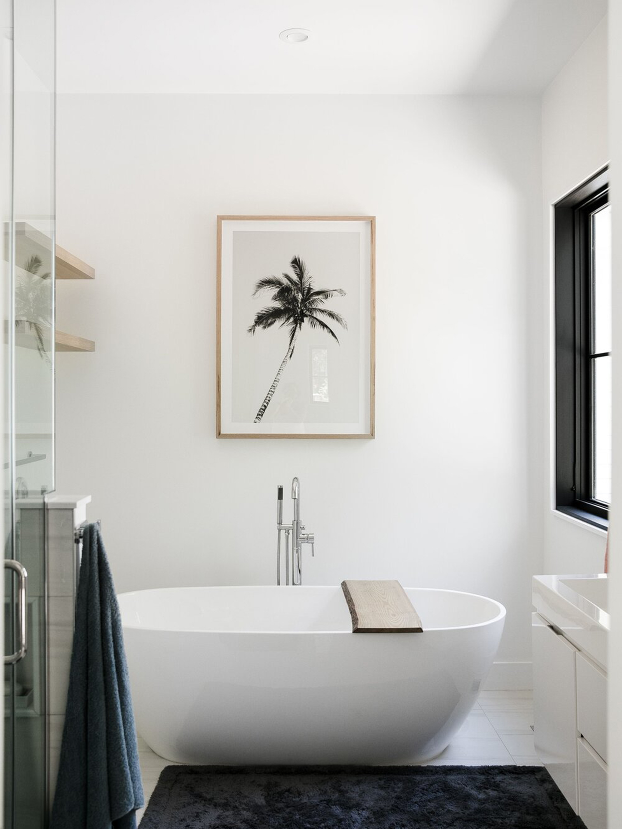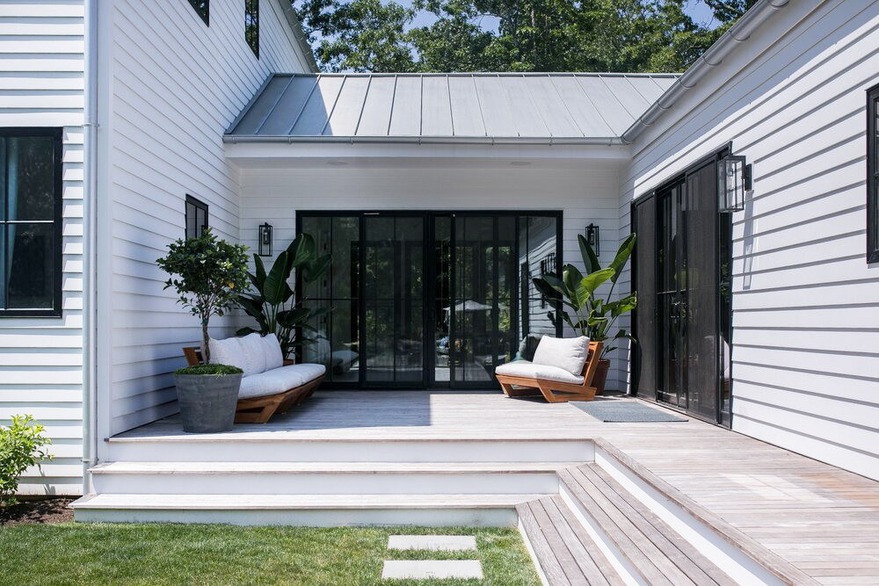During construction, it was critical to manage the framing stage to avoid the alteration of the designed dimensions, keeping a close control on this was crucial to help keeping the project in budget. Alignment of architectural elements was defined during this stage as well. The exterior of the house is mostly cladded with cedar lap siding with the exception of the fireplace chimney which was treated with stucco to produce an accent feature. Roofing selection was a square black asphalt shingle which help keeping a neutral look and staying in budget and a galvanized metal roof was selected for the volume connecting the two bedroom wings. All decks and exterior shower are made out of Ipe wood. The house has 3 level starting from a finished basement which includes a media room, a guest room, bathroom, game room, gym and storage and mechanical areas. Going up to 1st floor where bedrooms are located together with an open concept area merging living room, kitchen and dining room, there are also other service rooms around the garage, then in the 2nd floor there's an office and nursery room with its bathroom, these are separated by an open stair hall.

