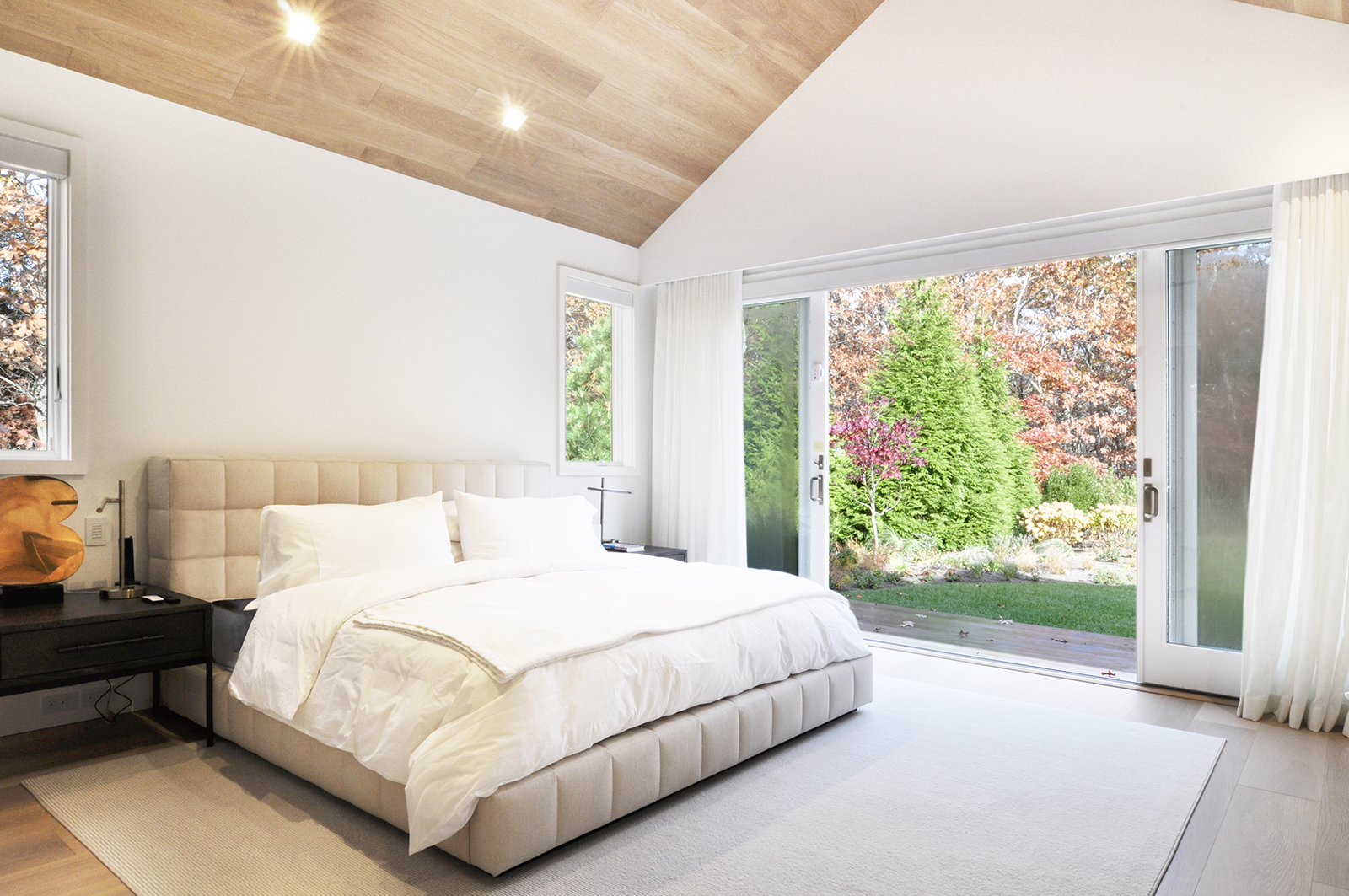The layout of the house underwent a comprehensive transformation, optimizing circulation and maximizing the spaciousness of each room. A larger, enhanced kitchen was introduced, seamlessly connected to a new service area encompassing laundry and dishwashing facilities. The addition of a Master wing brought forth a complete redesign, expanding the space to include a master bathroom, closet, and a dedicated gym. Extensive renovations were undertaken in the basement, resulting in the addition of two bedrooms with ample natural light, a gym, media room, family room, wine cellar, three bathrooms, and storage and mechanical spaces. While the second floor experienced less dramatic changes, it was fully renovated, preserving the existing three bedrooms, each with its own en-suite bathroom.






